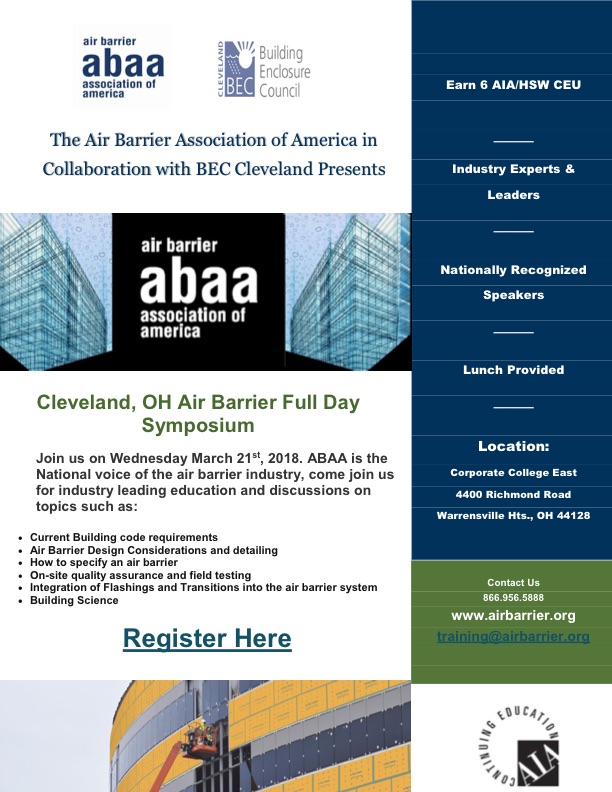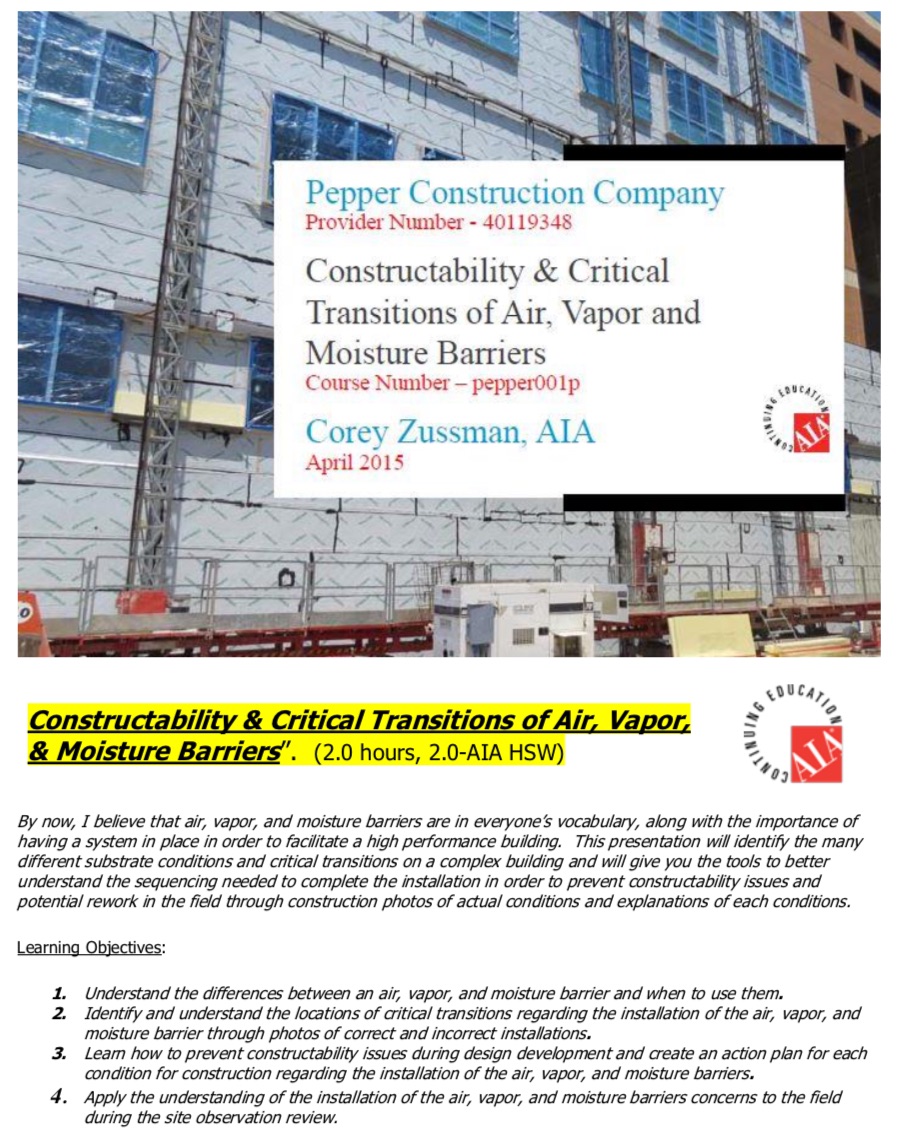2023 BEC-Cleveland Half-Day Winter PDH Blowout!
When: Wednesday, December 6th, 2023
Time: 11:30pm - 5:30pm
Where: Embassy Suites, Independence, OH
Credits: 4.0 HSW/LU AIA credits (pending)
THANKS TO OUR NEW 2023-2024 PLATINUM SPONSOR:
Lunch, Two 2-hour Educational Sessions, and Vendor Tables
4 LU/HSW
11:30-12:00 - SIGN-IN & WELCOME
12:00 - LUNCH
SESSION 1: Cladding Attachment Systems: The Effects of Fasteners on Thermal Performance (2.0 LU/HSW)
Do fasteners matter? Accepted practices for thermal performance evaluations negate fasteners. But with the advent of exterior insulation, fasteners and cladding attachment systems now serve as the primary bridging elements within typical clear fields. These components inherently disrupt the insulation layer, providing intermittent continuity with sheathing and studs. Furthermore, the ‘cladding attachment system’ has essentially morphed into the ‘cladding fastening system’ while also achieving de facto exclusion from thermal calculations. In other words, prescriptive R-values and alternative U-factors did not account for the ill effects of these thermal bridges. What ensued was a decade of under-achieving walls where effective R-vales were only marginally better than conventional framed assemblies.
In this presentation, I offer clarity on the effects of fasteners and cladding attachment systems that vary in both material and form. My findings show that fasteners do matter and that certain fasteners warrant inclusion for thermal calculations and code compliance.
SESSION 2: Integrated WRB Panels: Extraordinary Claims Demand Extraordinary Methods (2.0 LU/HSW)
The integrated WRB panel is an idea born from convenience and cost savings. The intent is sensible and alluring. But the delivery is often marred by challenges – some unexpected, most untested. Simply put, we have embraced novel systems evaluated by very ordinary means. We have forgotten that water which enters the WRB substrate is every bit as important as water that goes through it. And we have made complex what was already simple.
In this presentation, I describe the intended strategies of WRB panels juxtaposed against code intent and real-world failures. I explain the importance of alternative testing methods and the principles behind them. I also explore the true promise of integrated panels when developed and executed smartly.
5:30 - MEETING ENDS
4 AIA LU/HSW's can be earned by attending this seminar
Please visit our website for updates:
Presenter:
M. Steven Doggett, Ph.D.
Principal Building Scientist
Built Environments, Inc.
Dr. Doggett is the Principal Scientist and founder of Built Environments, Inc., a building science research firm with a special focus on resilient enclosure systems. His practice draws from extensive experience with building enclosure failures, particularly those involving air, heat, and moisture transport. He merges this expertise with durable design practices and advanced simulation techniques, including hygrothermal modeling, Finite Element Analysis, and Computational Fluid Dynamics. Dr. Doggett’s primary work centers around research & development of novel enclosure systems. He is actively engaged in product evaluation, failure analysis, and the evolution of product systems.
Dr. Doggett works with multi-stakeholders including investors, manufacturers, design & engineering firms, and professional organizations. He is also an avid speaker, educator, and full-time industry disruptor.
























